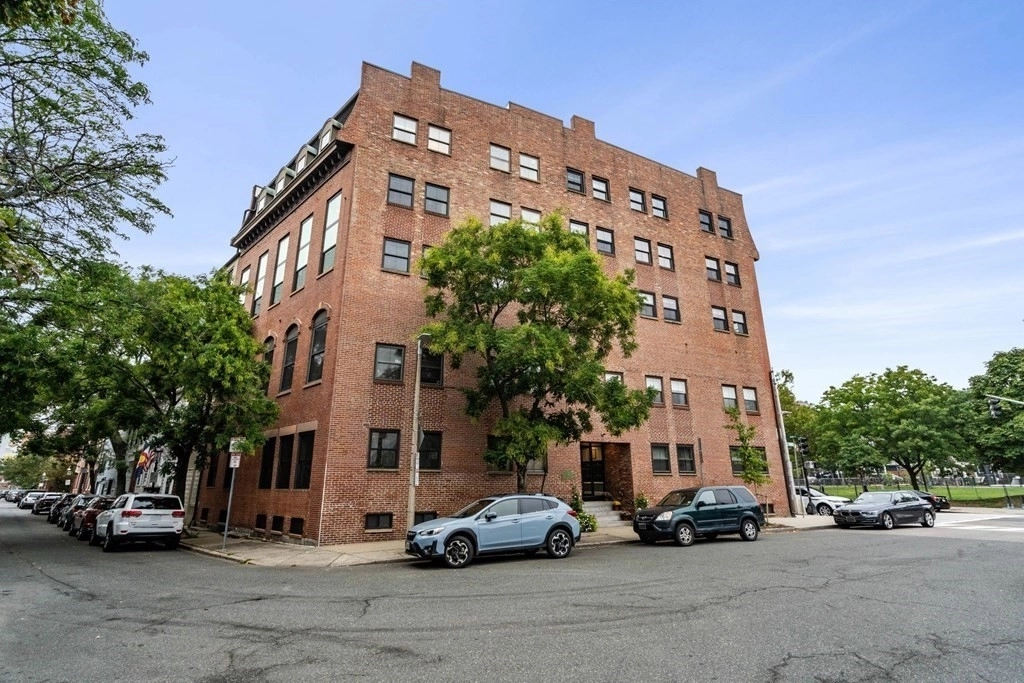


























1 /
27
Map
$559,000
●
Condo -
Off Market
356 Main Street #12
Boston, MA 02129
2 Beds
2 Baths,
1
Half Bath
$600,308
RealtyHop Estimate
7.39%
Since Feb 1, 2023
MA-Boston
Primary Model
About This Property
This urban condo offers a duplex design with high ceilings and is
located in a professionally managed building. The open living space
features a well-appointed kitchen with white cabinetry, stainless
appliances, granite countertops, subway tile backsplash, peninsula
with bar seating and a living/ space with fireplace & bookcase
surround. A half bath is conveniently placed off the entry. The
upper level offers a large bedroom that can accomodate a queen or
king bed. A spacious, separate loft with closet and door is perfect
for guest space, home office or sleeping area. The clean and well
appointed full bath offers subway tile surround & porcelain tile
floor. The unit has a fresh paint & new carpet on stairs. Amenities
include great storage throughout, hardwoods floors, in-unit W/D,
and central air conditioning. Located convenient to local retail,
restaurants, parks and public transit. INVESTMENT OPPORTUNITY -
LEASE IN PLACE UNTIL 4/30/2024 @ $2700/Month.
Unit Size
-
Days on Market
-
Land Size
-
Price per sqft
-
Property Type
Condo
Property Taxes
$491
HOA Dues
$321
Year Built
-
Last updated: 2 years ago (MLSPIN #73039708)
Price History
| Date / Event | Date | Event | Price |
|---|---|---|---|
| Jan 4, 2023 | Withdrawn | - | |
| Withdrawn | |||
| Oct 12, 2022 | Price Decreased |
$559,000
↓ $30K
(5.1%)
|
|
| Price Decreased | |||
| Sep 22, 2022 | Listed by Gibson Sotheby's International Realty | $589,000 | |
| Listed by Gibson Sotheby's International Realty | |||
Property Highlights
Air Conditioning
Parking Available
Fireplace
Interior Details
Kitchen Information
Level: Main
Features: Flooring - Stone/Ceramic Tile, Countertops - Stone/Granite/Solid, Open Floorplan, Stainless Steel Appliances, Peninsula
Bathroom #1 Information
Features: Bathroom - Half, Flooring - Stone/Ceramic Tile
Level: Main
Bedroom #2 Information
Features: Closet, Flooring - Hardwood
Master Bedroom Information
Features: Closet, Flooring - Hardwood
Living Room Information
Level: Main
Features: Flooring - Hardwood, Open Floorplan
Bathroom #2 Information
Features: Bathroom - Full, Bathroom - Tiled With Tub & Shower, Flooring - Stone/Ceramic Tile, Countertops - Stone/Granite/Solid
Master Bathroom Information
Features: No
Bathroom Information
Half Bathrooms: 1
Full Bathrooms: 1
Interior Information
Interior Features: Closet
Appliances: Range, Dishwasher, Disposal, Refrigerator, Freezer, Washer, Dryer, Range Hood, Tankless Water Heater, Utility Connections for Electric Range
Flooring Type: Tile, Carpet, Hardwood, Flooring - Hardwood
Laundry Features: In Unit
Room Information
Rooms: 4
Fireplace Information
Has Fireplace
Fireplace Features: Living Room
Fireplaces: 1
Basement Information
Basement: N
Parking Details
Parking Features: On Street
Exterior Details
Property Information
Entry Level: 1
Security Features: Intercom
Year Built Source: Public Records
Year Built Details: Approximate
PropertySubType: Condominium
Building Information
Building Name: Essex Tower Condominium
Structure Type: Low-Rise
Stories (Total): 2
Building Area Units: Square Feet
Construction Materials: Frame, Brick
Lead Paint: Unknown
Lot Information
Lot Size Units: Acres
Zoning: CD
Parcel Number: W:02 P:02549 S:014, 1278088
Land Information
Water Source: Public
Financial Details
Tax Assessed Value: $541,200
Tax Annual Amount: $5,888
Utilities Details
Utilities: for Electric Range
Cooling Type: Central Air
Heating Type: Forced Air, Electric
Sewer : Public Sewer
Location Details
HOA/Condo/Coop Fee Includes: Water, Sewer, Insurance, Maintenance Grounds, Snow Removal
HOA/Condo/Coop Amenities: Elevator(s)
Association Fee Frequency: Monthly
HOA Fee: $321
Community Features: Public Transportation, Shopping, Pool, Tennis Court(s), Park, Walk/Jog Trails, Medical Facility, Laundromat, Highway Access, House of Worship, Marina, Private School, Public School, T-Station
Pets Allowed: Yes
Complex is Completed
Management: Professional - Off Site
Comparables
Unit
Status
Status
Type
Beds
Baths
ft²
Price/ft²
Price/ft²
Asking Price
Listed On
Listed On
Closing Price
Sold On
Sold On
HOA + Taxes
Past Sales
| Date | Unit | Beds | Baths | Sqft | Price | Closed | Owner | Listed By |
|---|
Building Info






























